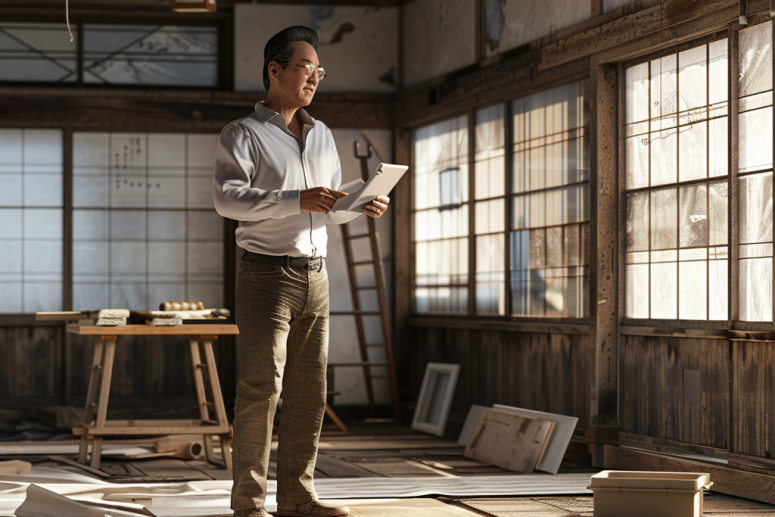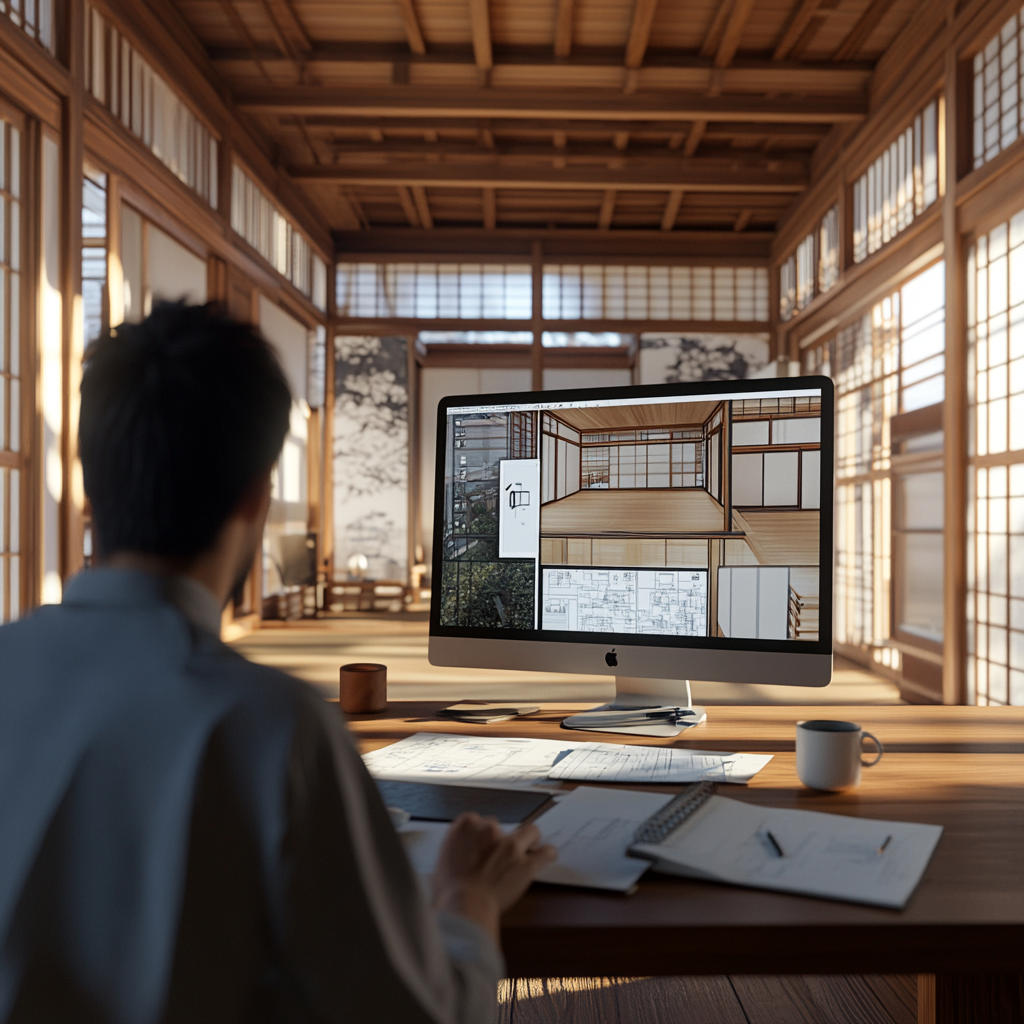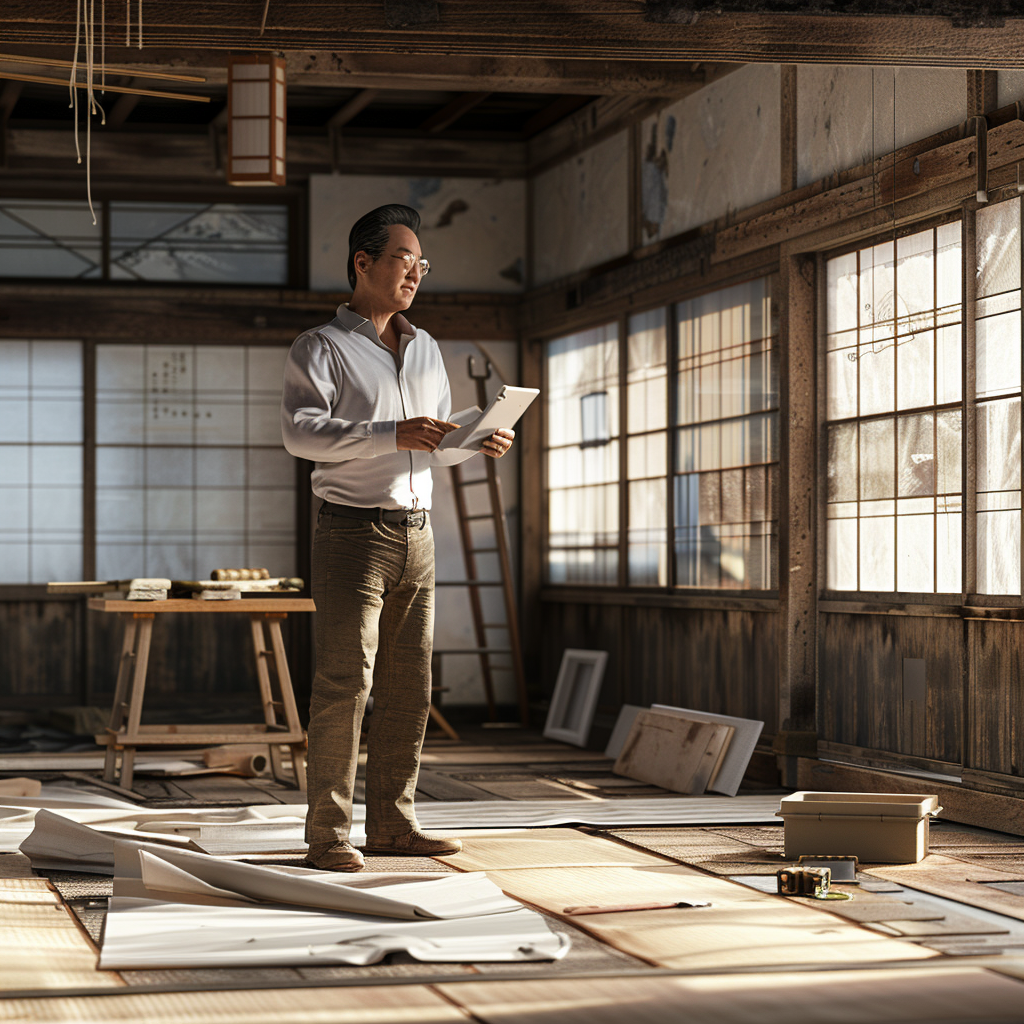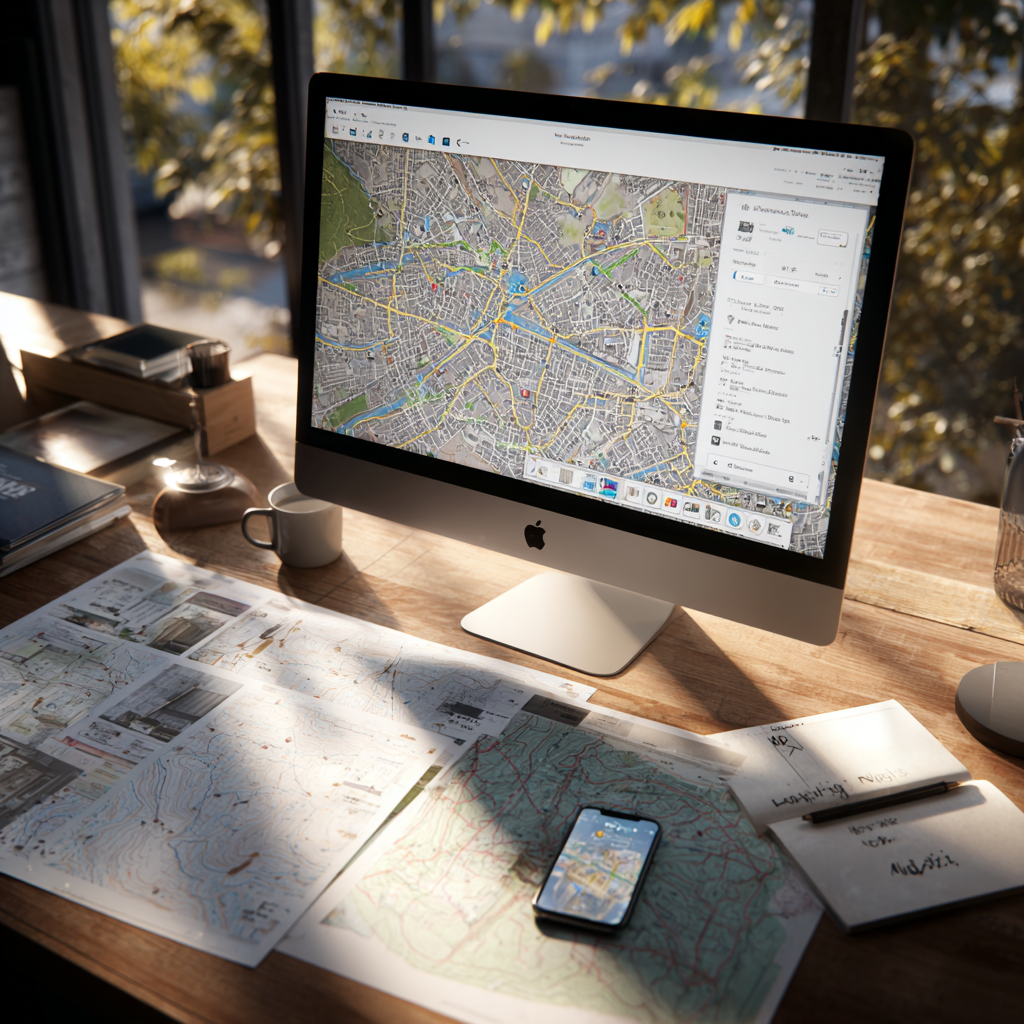
Renovation Snapshot with Architect – Fast, Focused Guidance for Your Japan Remodel
Validate Your Remodel in 30 Minutes
Already have a design idea for a Japanese property and just need a professional reality-check? Our Renovation Snapshot pairs you with a licensed, trilingual architect (English | Japanese | Korean) for a focused 30-minute video call. In half an hour you will confirm feasibility under Japan’s April 2025 Building Standards Act revisions, learn the permits required, and receive a realistic cost band—so you can negotiate, budget, or walk away with confidence.
Why a Quick Snapshot Still Matters
Major remodels now require architect-stamped drawings, seismic checks, and energy-efficiency calculations whenever you:
- Alter roughly 50 % of a home’s structural frame
- Remove load-bearing walls or extend floor area
- Add new plumbing runs or significant electrical upgrades
One short consultation can save weeks of guess-work and millions of yen in surprise compliance costs. (Japan’s 2025 Renovation Laws Guide).
Who Books This 30-Minute Session?
- Buyers about to bid on an akiya or older city house wanting a rapid go / no-go verdict
- Owners holding contractor quotes but needing an architect’s second opinion on scope and compliance
- Home-improvers who know their ideal layout—open kitchen, extra bath, loft—but aren’t sure which walls they can legally move
What We Cover in Half an Hour
- Project Briefing: You share photos, plans, or sketches via screen-share; the architect targets your goals immediately.
- Feasibility & Code Scan: Instant read on structural limits, zoning setbacks, heritage status, and whether your concept triggers seismic or insulation mandates.
- Cost & Timeline Bandwidth: Current ¥ / m² ranges for demolition, framing, plumbing, electrics, seismic retrofits, permits, and regional multipliers (e.g. Hokkaidō snow loads).
- Rapid Professional Tips: Three actionable suggestions—maybe a material swap to avoid extra permits, a layout tweak to cut costs, or a subsidy worth pursuing.
If you later need full drawings or site supervision, you may engage the architect directly—no obligation.
Restoring an Older House? Quick Insight Before You Leap
Many pre-1981 homes lack modern seismic bracing, insulation, and wiring. Hidden issues like termite rot or sagging ridge lines can double renovation budgets. A half-hour Snapshot helps you decide whether partial rebuild, full restoration, or walking away is the smarter move—and whether local akiya revitalisation grants apply.
How the Consultation Works
- Book Online: Choose a slot in our Tokyo-timezone calendar.
- Send Materials: Forward photos, sketches, or quotes at least 24 hours in advance.
- Meet on Zoom / Meets: The architect arrives pre-briefed; every minute counts.
- Total Investment: 30 minutes on camera for priceless peace of mind.
Disclaimer & Scope
This is an architectural consultation only—no formal drawings, engineering calculations, or permit filings are produced during the call. Relocate Japan GK is a relocation & concierge company, not an architectural firm. Any subsequent design contract is directly between you and the architect, a registered First-Class Architect (一級建築士) fully conversant with 2025 regulations.
Ready for a Fast Professional Reality-Check?
Book your 30-minute Renovation Snapshot now and move forward with clarity—knowing exactly what’s possible, what it might cost, and how to stay compliant under Japan’s new renovation rules. Relocate Japan Renovation Concierge can secure your session today.






